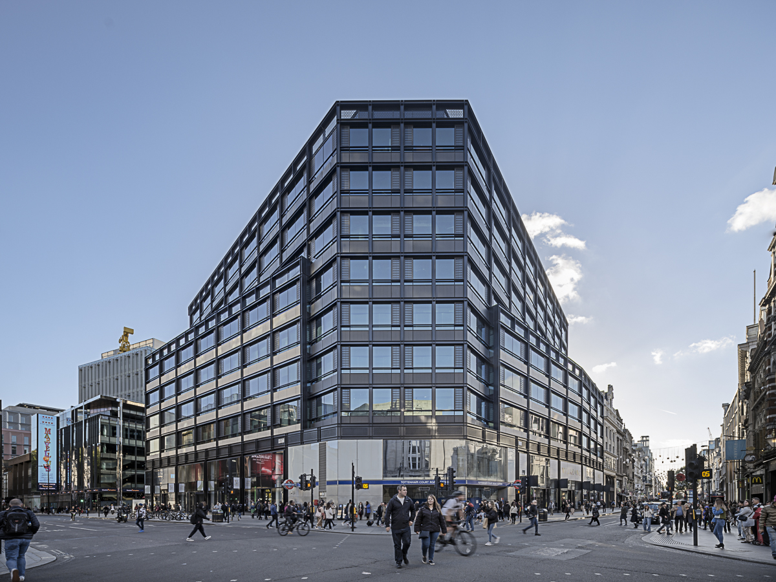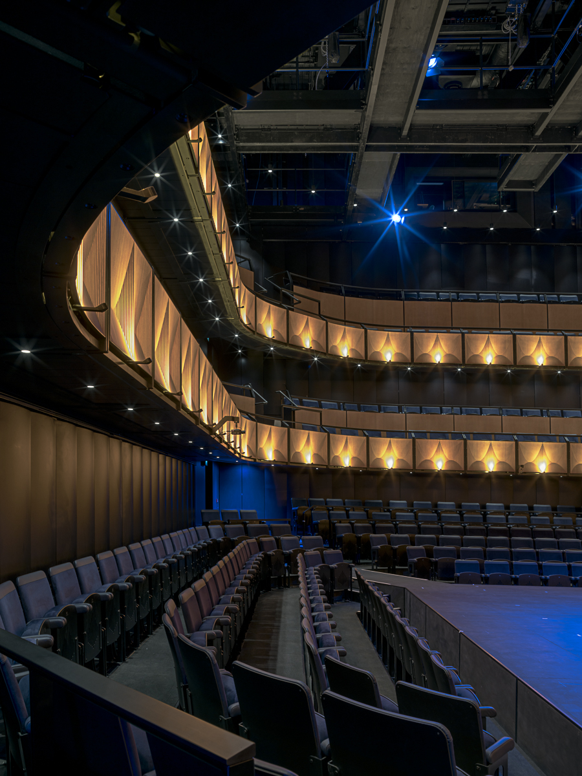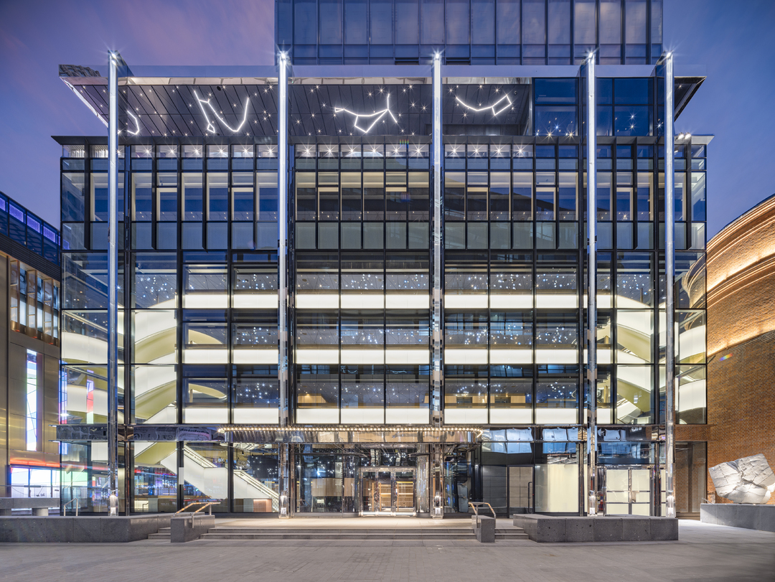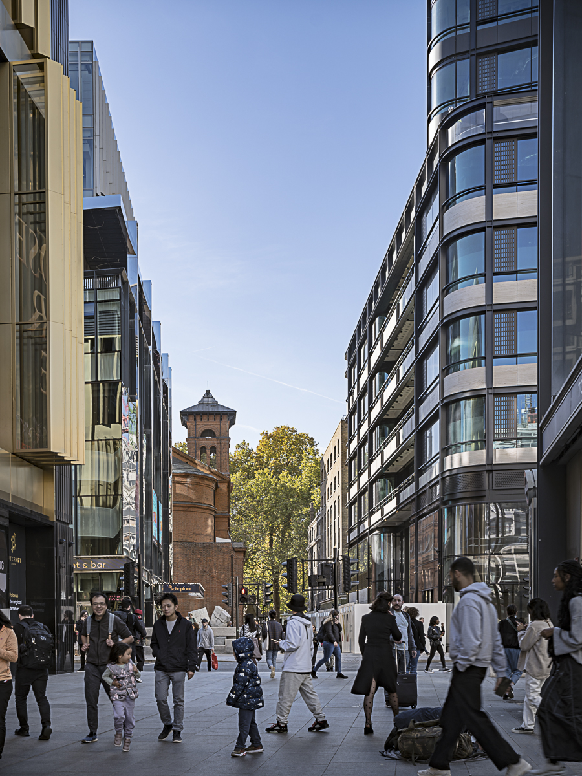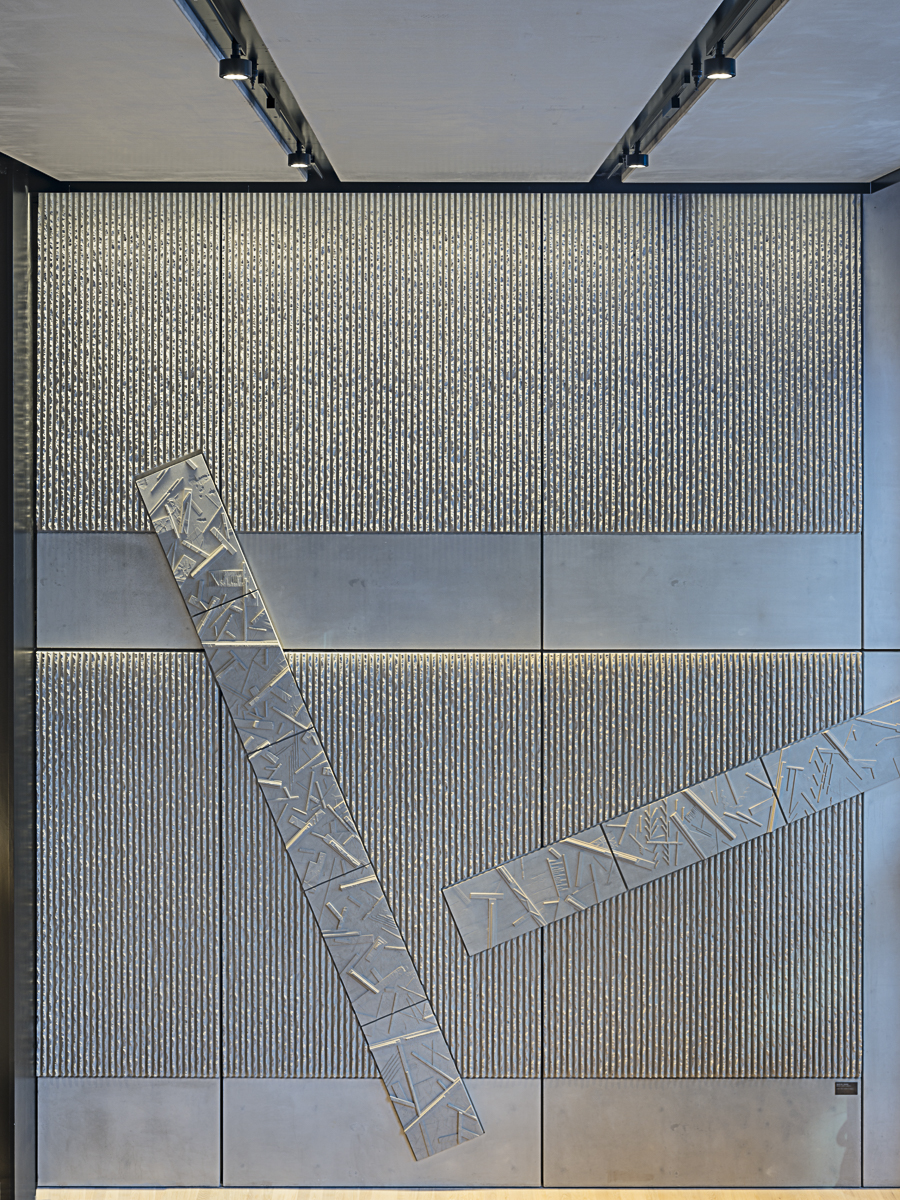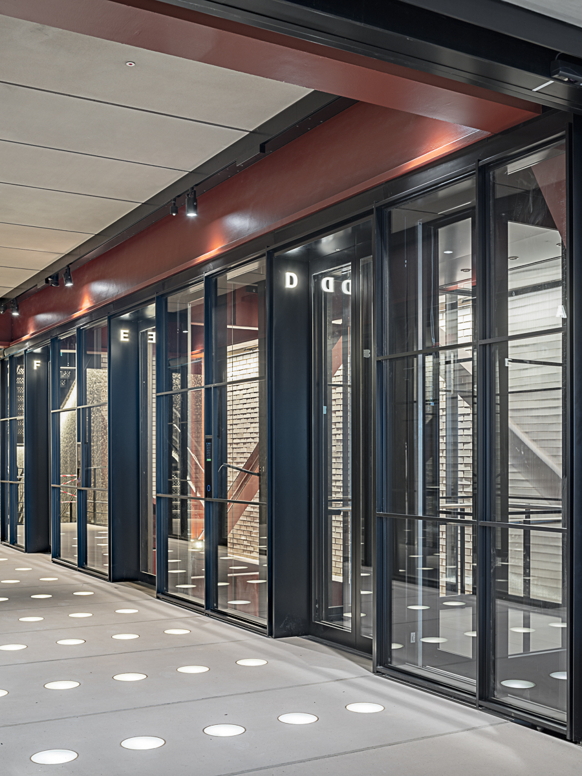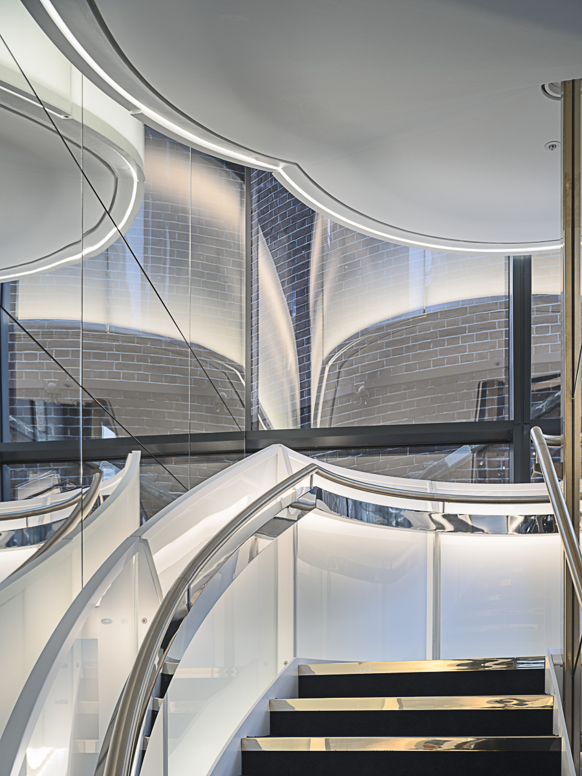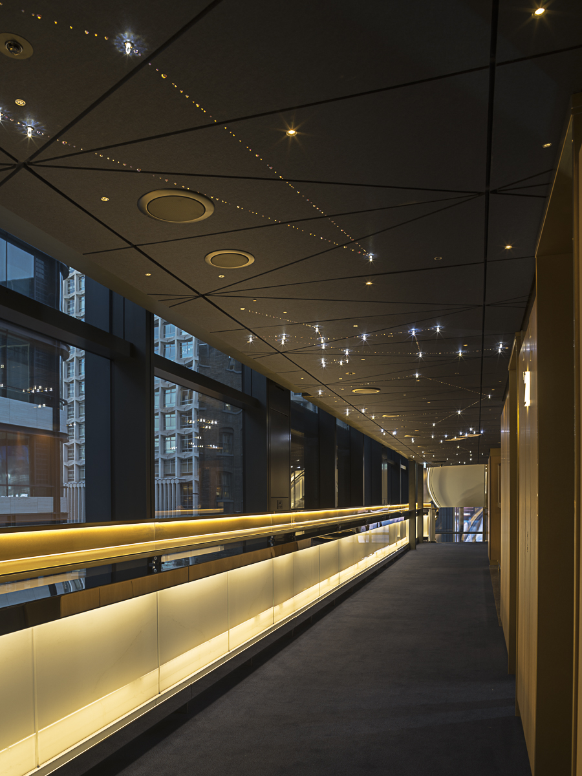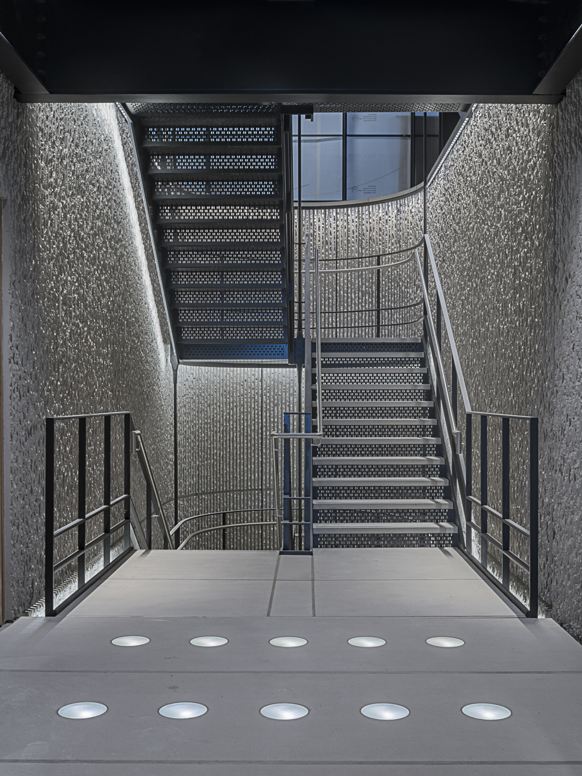A brand new corner of London
Soho Place- Client Derwent London
- Project Team Allford Hall Monaghan Morris, Arup, Gardiner & Theobald, AECOM
- Status Complete
Soho Place, one of London’s newest landmarks, sits right in the heart of the West End, arguably one of the best addresses in town. The 285,000 sq ft mixed-use scheme has brought new life to the eastern end of Oxford Street by creating its own brand-new corner of London.
The development comprises a 10-storey building with retail and office space, coupled with a nine-storey building split into three office floors above a 600-seat theatre for Nica Burns of Nimax, the first to be built in the West End of London for over 50 years.
Drawing on our previous experience of working with Derwent London we were able to push the boundaries of modern methods of construction, embedding a Design for Manufacture & Assembly approach from the outset. Our approach meant we constructed faster, more safely and more efficiently compared to traditional methods. For example, by using precast concrete elements from our Centre of Excellence for Modern Construction we built the auditorium main structure almost 40% quicker compared to traditional methods.
Europe’s busiest high street
Situated directly above Tottenham Court Road station on the busiest high street in Europe the project presented numerous complex engineering challenges due to its central location, distance from live London Underground tunnels, the theatre’s stringent acoustic requirements, and the glass-clad design.
The development’s unique design is configured to work around the rail infrastructure beneath, but also relate to the scale of the internal five-storey 600-seat theatre.
Due to the challenges posed by a constrained busy central London site, we employed an end-to-end digital methodology from the outset. It meant every aspect was digitally engineered first, meaning we could be sure of the right result before we set foot on site, creating flexibility, efficiency, and once again certainty for our client.
With digital design embedded, our manufacturing expertise and capability became integral to the project’s delivery. Our Centre of Excellence for Modern Construction in Nottinghamshire supplied hundreds of high-quality lower carbon concrete products for Soho Place, including 32 different types of bespoke precast concrete elements. The architectural facades, floor and wall slabs and brick cast wall panels were manufactured over the space of two years in the factory. We saved time on the build programme by manufacturing off site and we were able to improve product quality, reduce waste and use a more diverse and digitally skilled workforce.
Once manufactured, our quality-checked products were all transported down to London by our experienced transport and logistics teams to be assembled on site.
Right first time
We built Soho Place twice – virtually and then physically, enabling us to resolve issues upfront in a simulated environment before anyone stepped foot on site.
The mix of retail, commercial and theatre space demanded a detailed and robust approach to ensure specifications were met – especially regarding the soundproofing and acoustic requirements of the theatre.
Digital engineering and ongoing monitoring were integral to this, especially as some piles are just one metre away from live London Underground tunnels.
Collaboration sessions with the client, design team, external subcontractors and our in-house manufacturing and MEP specialists were held regularly. 3D sequencing simulations and ‘walkthroughs’ of the federated digital model ensured an aligned approach – supporting a ‘right first time’, defect-free approach on site.
Laing O’Rourke is proud to have delivered our second project for Derwent London, Soho Place, a truly exciting new landmark for the capital.
It’s encouraging that Derwent London continue to recognise the transformational potential of using modern methods of construction and how much they can increase productivity. We look forward to utilising our experience at Soho Place to maximise the efficiencies of the next project we are delivering for them, 19-35 Baker Street.
Key facts
- First West End theatre built for 50 years
- Designed with highest standards of environmental design in mind
- 32 bespoke facade components manufactured offsite
- 115m2 of solar PV panels providing onsite source of renewable energy
- Both buildings have brown roofs to support wildlife
- The building will be supplied by renewable electricity and gas
- Greywater from the building will be recycled
- 347 cycle racks along with shower facilities to support sustainable travel
- Enhanced sub-metering will enable tenants to monitor their electricity consumption
- The embodied carbon emissions of the building will be offset using verified schemes
- BREEAM Outstanding (NC 2014)
- LEED Gold (v4)


